construction managers |
• | general contractors |
Portfolio
Ridge Residence
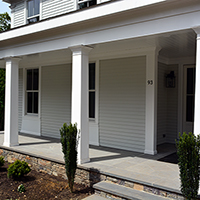
This new residence is set a top a high ridge above a busy historic town center. Living spaces have direct access to the outside through doors leading to large patios and expansive lawn areas. The homes design incorporates highly insulated walls and roofs. Anderson Woodright windows were chosen for their insulation properties and their classily designed pre-finished construction.
Lincoln Residence
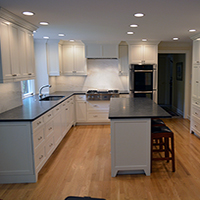
This client came to us to renovate their classic brick front colonial. We completed a 2 stage renovation that first included a new master suite and gourmet kitchen. The second stage of the project included a finished basement with movie theatre, office and expansive game room. During the course of the project we were able to increase the homes overall energy efficiency by creating highly insulated walls and roof. Marvin Ultimate windows were chosen for their superior insulation and clad frame construction.
Monument Residence
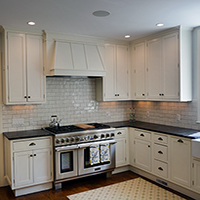
This client bought an expansive cape and asked us to significantly "modernize" the house. We worked with them to bring the interior and exterior back to the original character, while also accommodating a more modern lifestyle. Updates to the house include a super insulated envelope, Andersen window replacement, and a total conversion to low energy LED lighting.
Nashawtuc Residence
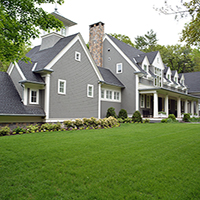
This new residence was constructed within the coveted neighborhood of Nashawtuc Hill. The buildings orientation and glazing work to balance the competing goals of optimizing solar gain and addressing long southern views of open conservation land. The house utilizes a super insulated envelope to reduce energy demands.
Newton Residence
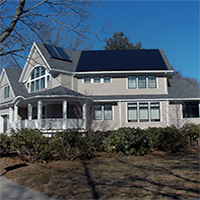
This new residence in an outlying town of Boston achieves net-zero efficiency within a neighborhood context. The building form maximizes south facing roof area to allow for a roof mounted photovoltaic array and south facing glazing to optimize solar gain. The front gable roof houses solar domestic hot water panels on its south-east facing slope. A portion of the façade turns to address the street, preserving a formal and traditional street presence, and fitting within the context of the neighborhood.
Bartlett Residence
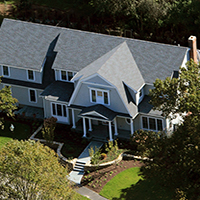
This “town center” home was designed to be a healthy and wonderful place to live, maximizing people's connection to the community, and minimizing negative environmental impacts. The homes design incorporates highly insulated walls and roofs, insulated windows and a high efficiency hydro-air heating & cooling system with steam humidifiers.
Nashoba Residence
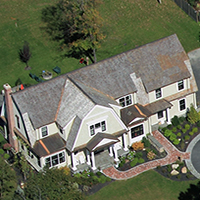
Located in a quiet neighborhood, this beautiful shingle style home has an elegant front facade with classic proportions. Exterior details also include black windows with wood and copper rooflines. The back of the home has an inviting stone patios and beautiful views of the expansive grounds. The house utilizes a super insulated envelope to reduce energy demands.